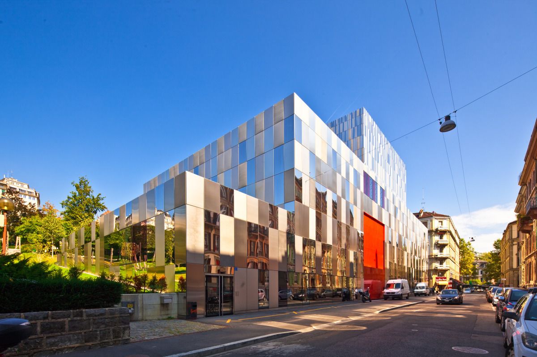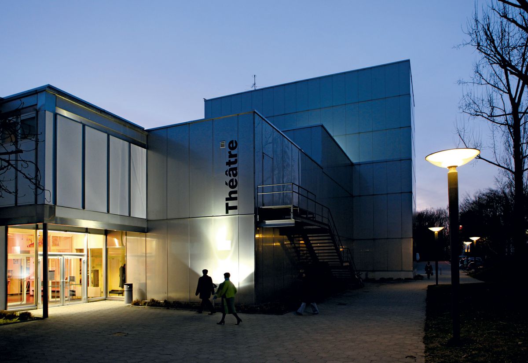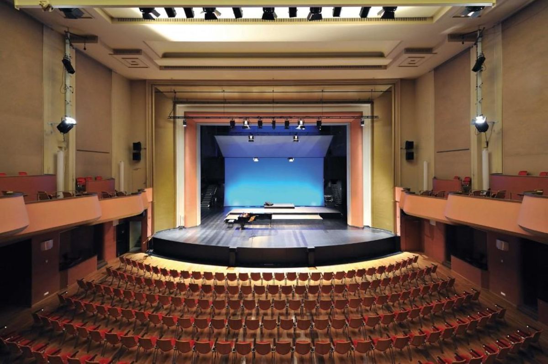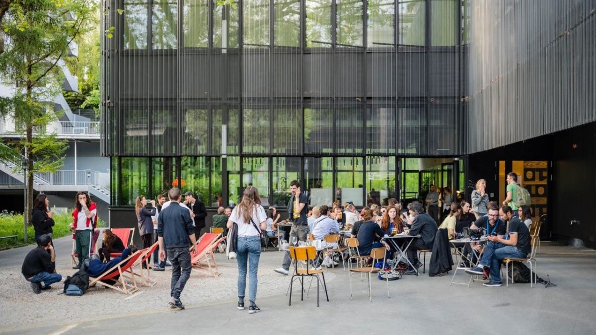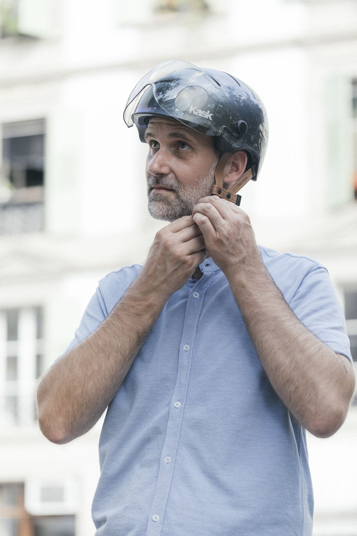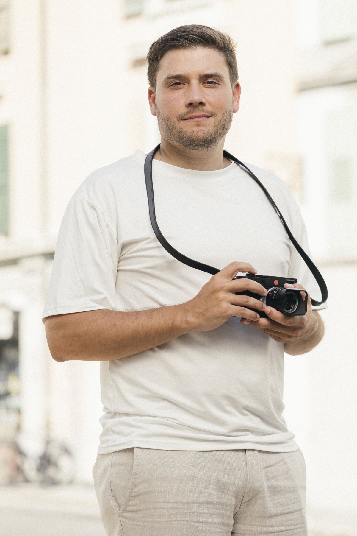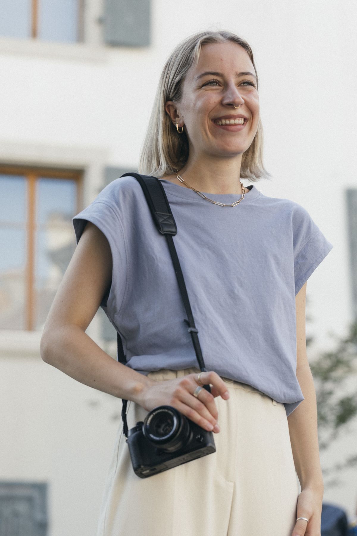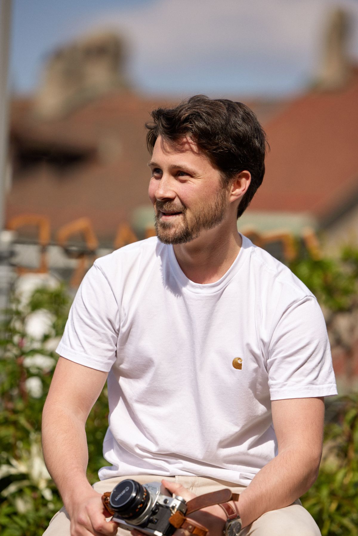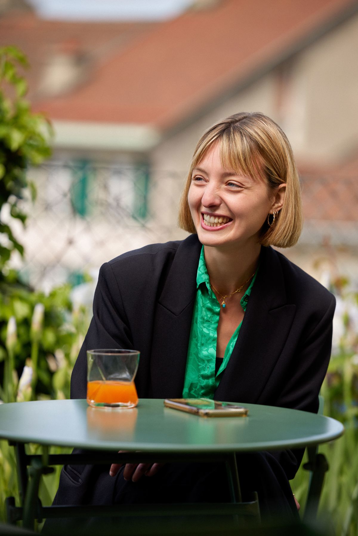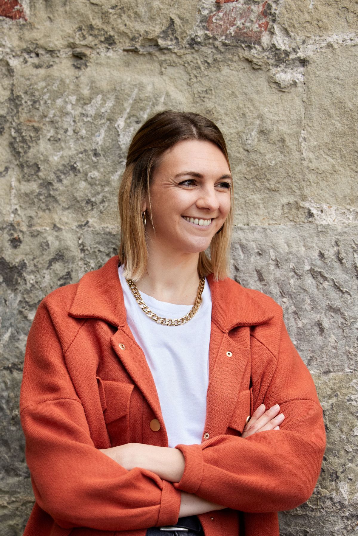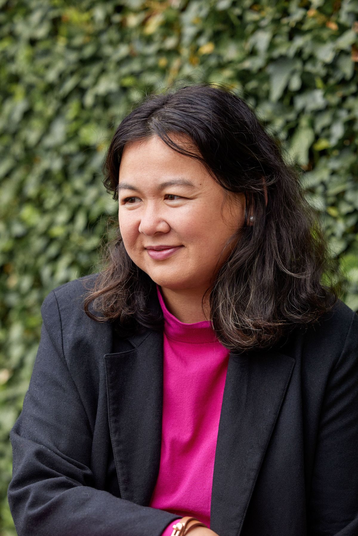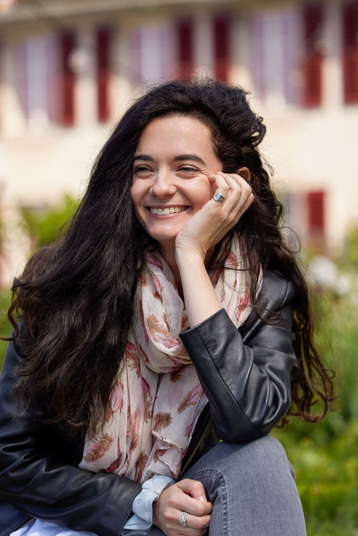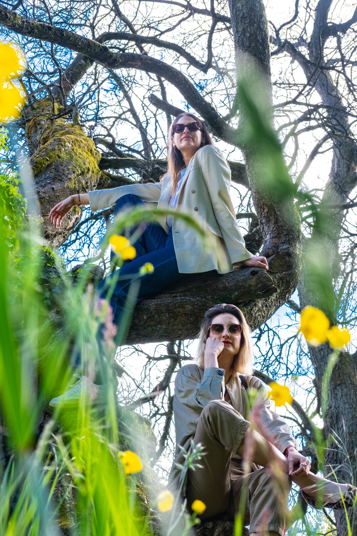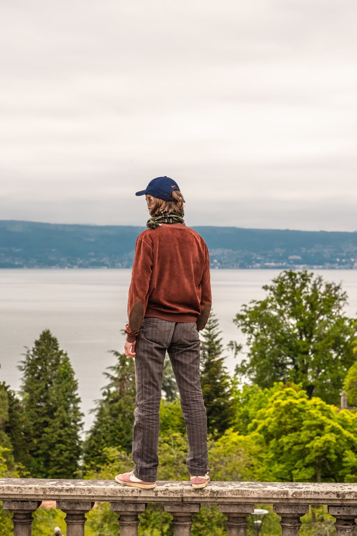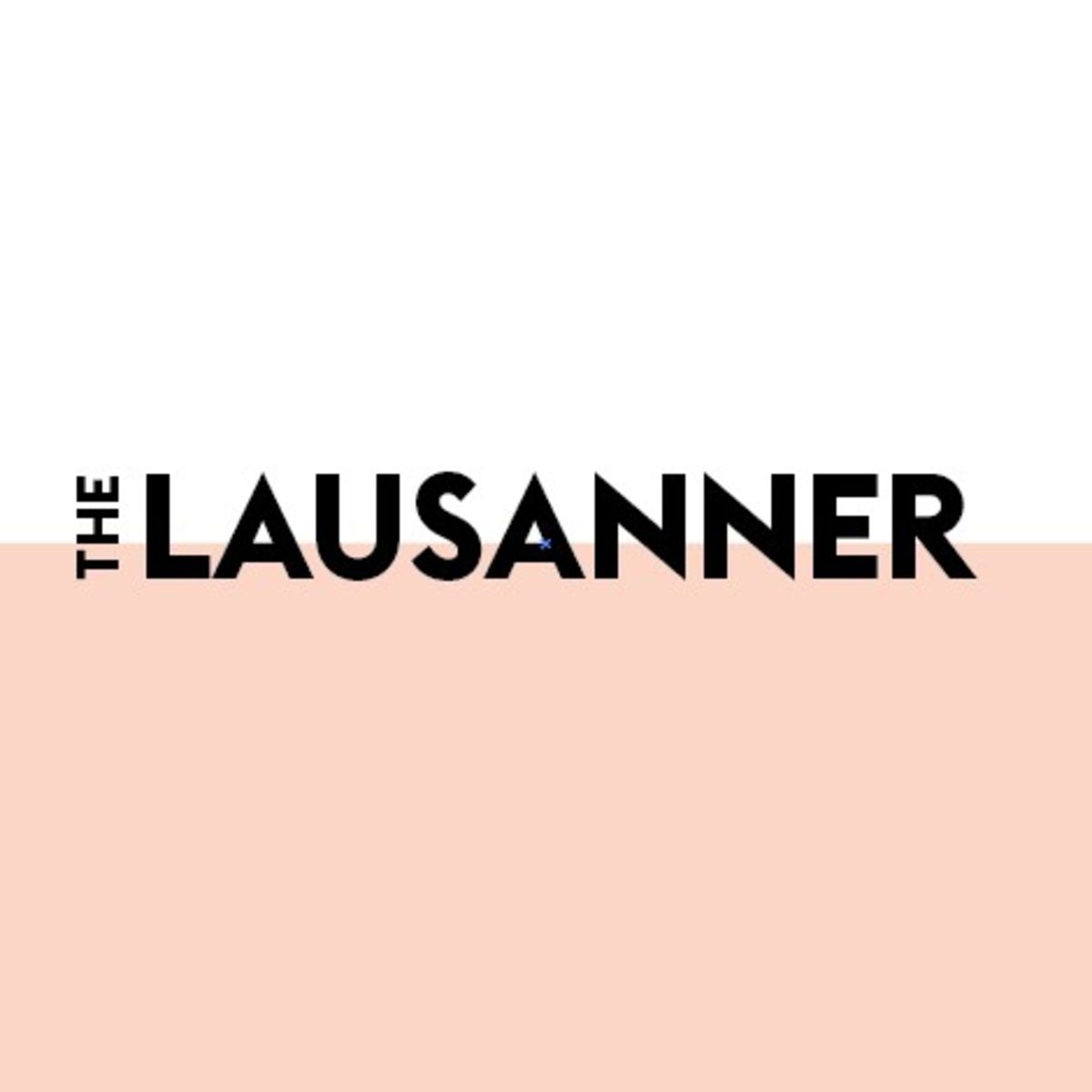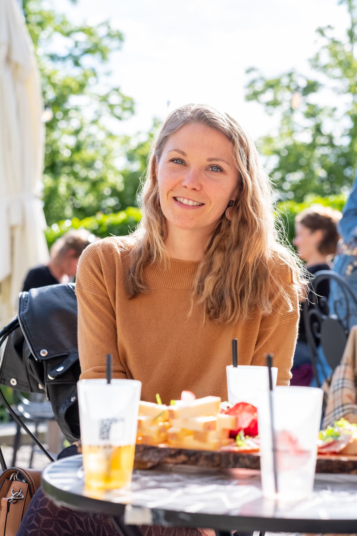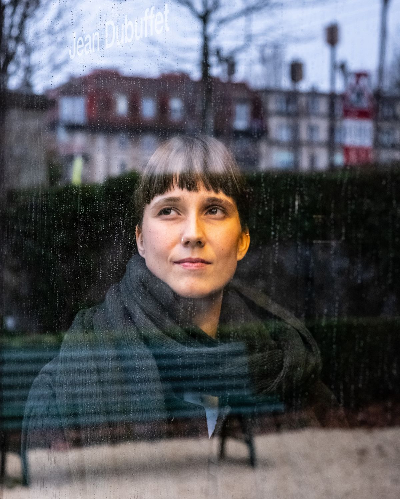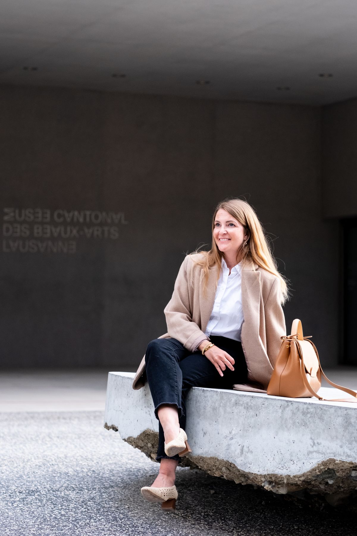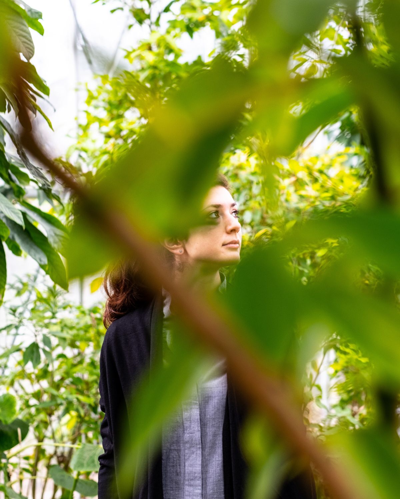In Lausanne, there are no less than 35 performance halls! To my greatest delight, fantastic shows take place there every year. Once the show has ended, though, these venues still hold a lot of interest. Their beauty hasn’t escaped my eye as an arch-photo fan, so I set off to explore the legendary venues with impressive architectural designs that still have a few secrets to reveal. Did you know that an entertainment venue is located in Switzerland’s first skyscraper? That Lausanne possesses the largest cinema theatre in the country? I’ll take you with me to discover these iconic places!
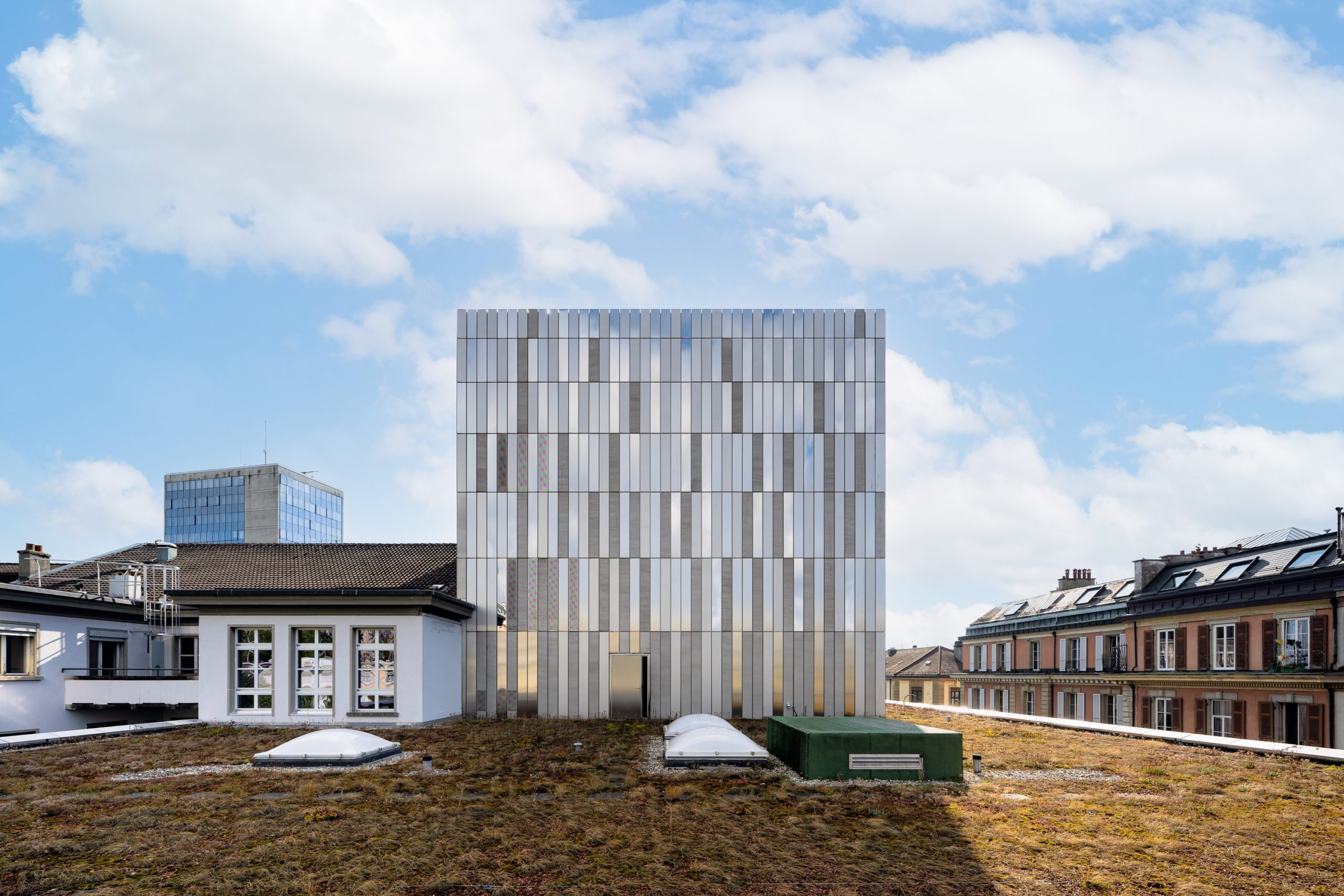
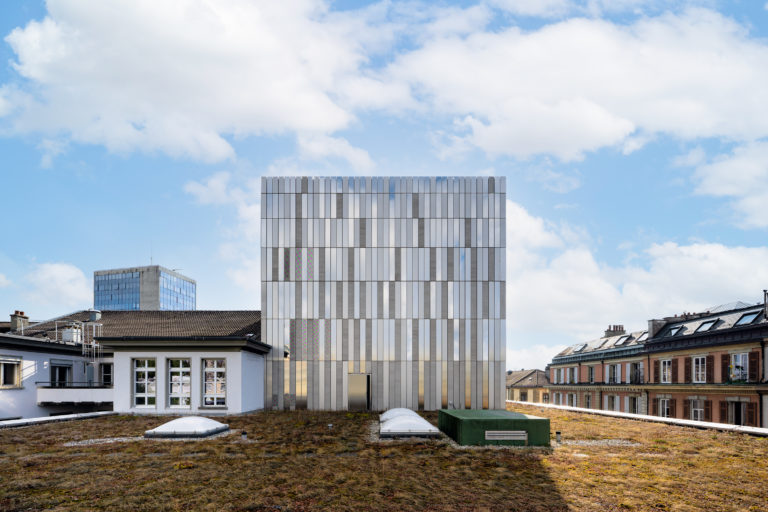
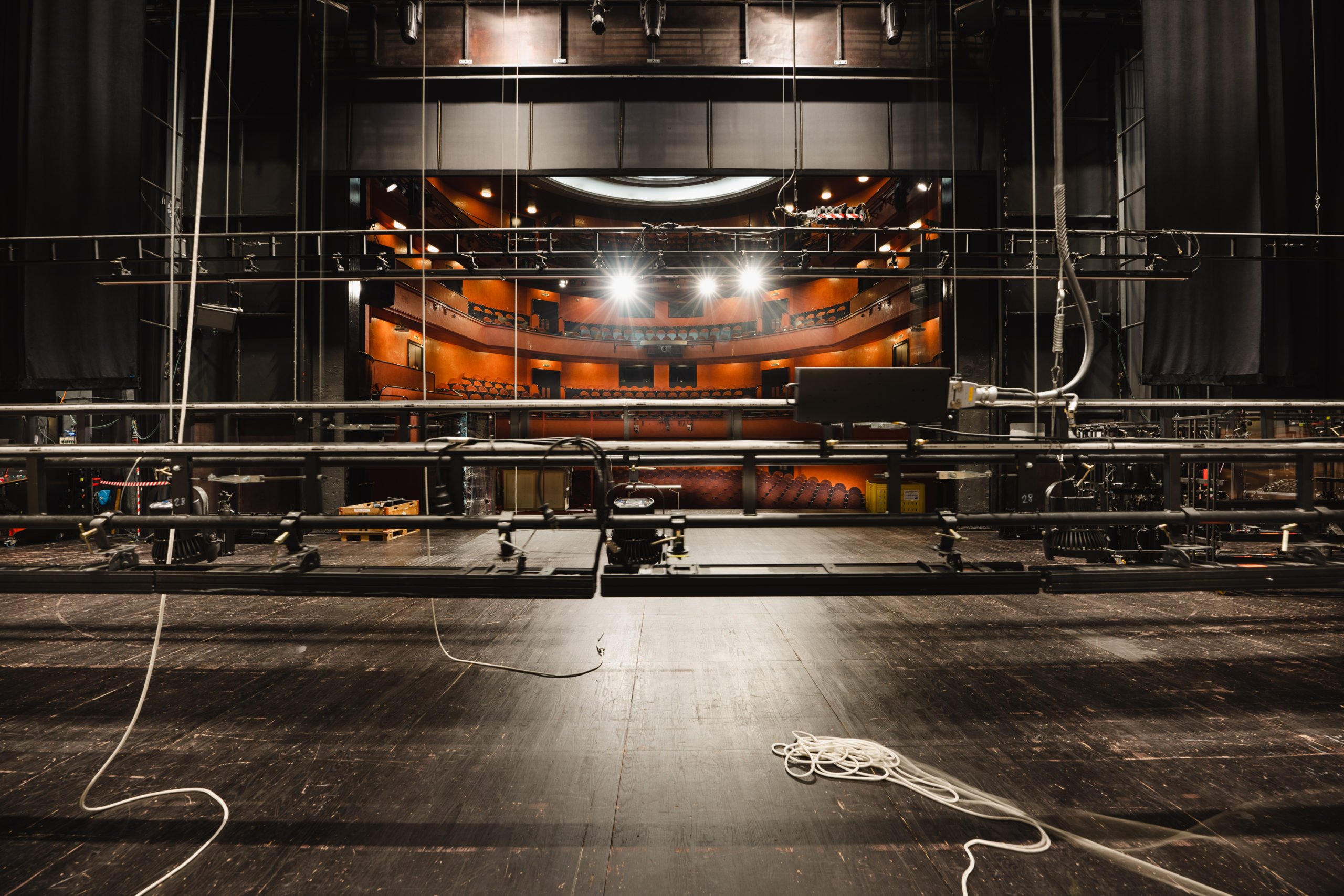
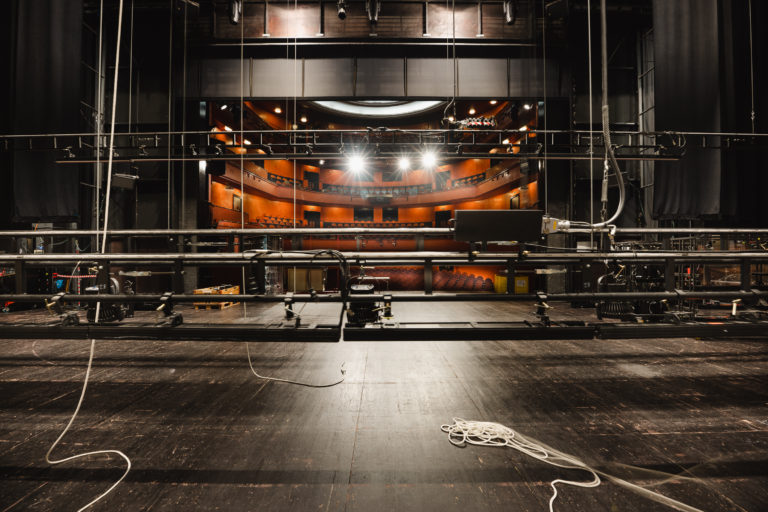
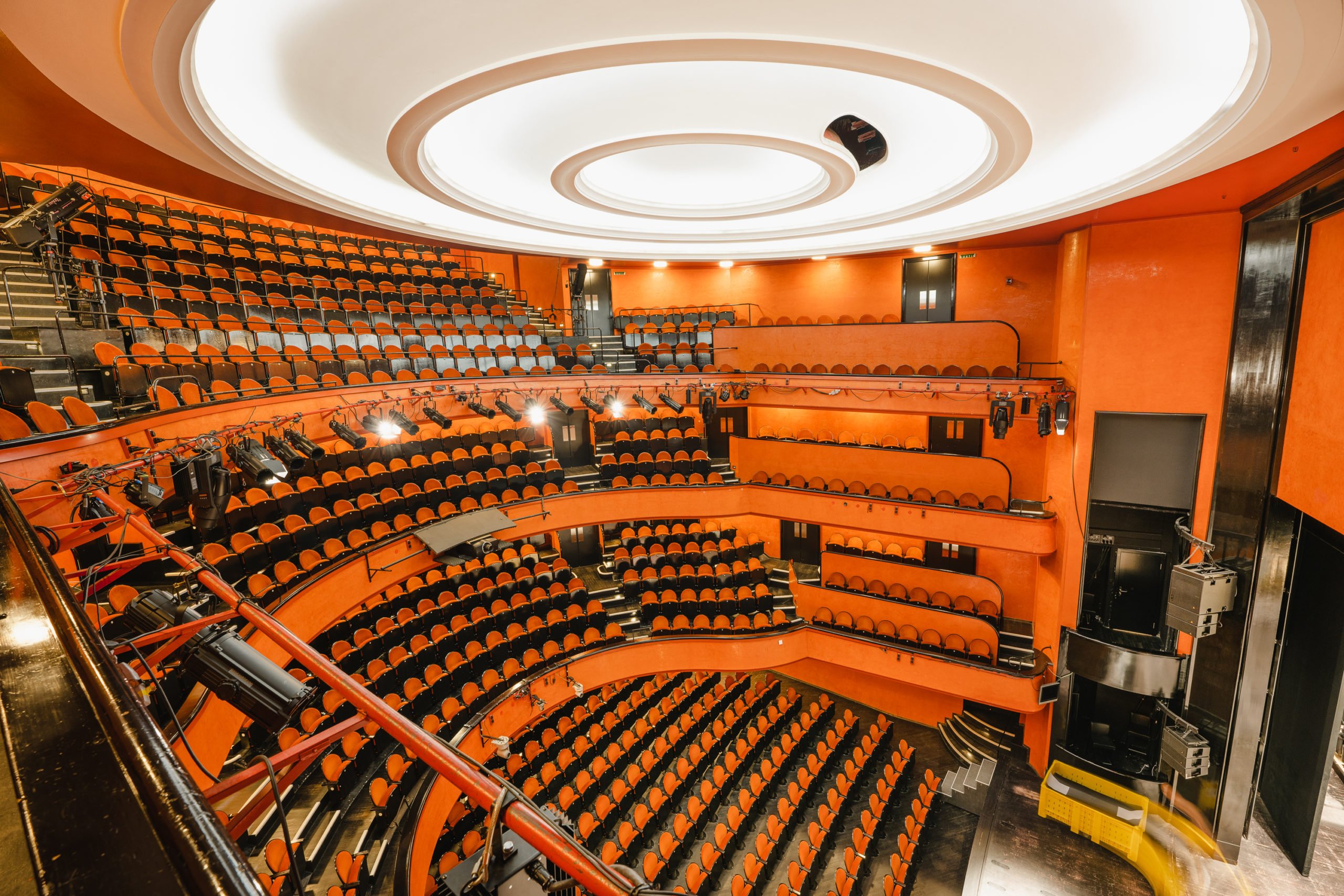
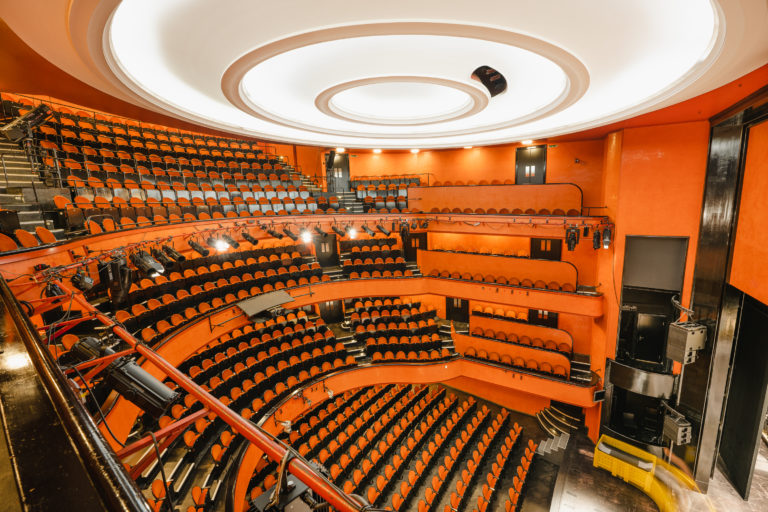
The origin of the Opéra de Lausanne’s building is to be found in the Casino Theatre. Its construction began in 1869 following Jules-Louis Verry’s plans. The venue, seating about 800 people, was inaugurated on May 10, 1871, with a production of Rossini’s Barber of Seville. As from the beginning of the 20th century, demolition of the building was planned as it had become too small – with rather uncomfortable seats too close together – to replace it with a new construction. Architects De Rahm and Peloux won the design competition that took place in 1912 with a façade similar to the Palais Garnier in Paris. The project was, however, abandoned with the start of the First World War. It was finally in 1931 that the Casino Theatre was renovated and extended following the blueprints of Charles Thévenaz. The venue’s capacity went up to 1,101 and the interior design moved away from red velvet and gilding in favour of an Art Deco style in shades of pink; even the name changed to “Municipal Theatre”. From 1959 to 1969, Charles Apothéloz was its co-director before he was appointed Director of the Théâtre de Vidy. The next name change, inaugurating the Opéra de Lausanne, intervened in 1995 when Dominique Meyer became director. The present 18-metre-high stage house and its mirror façade result from the most recent refurbishments that took place between 2007 and 2012 following Devanthéry & Lamunière’s design. The venue, now seating 962, welcomes every year approximately 45,000 spectators.
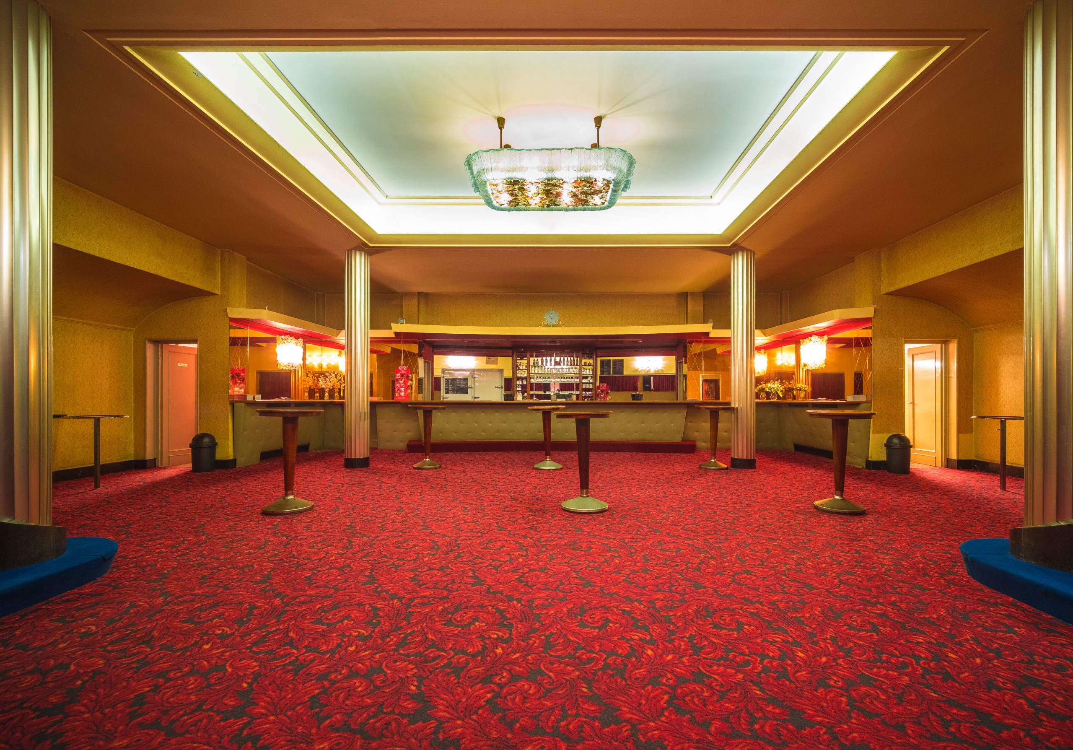
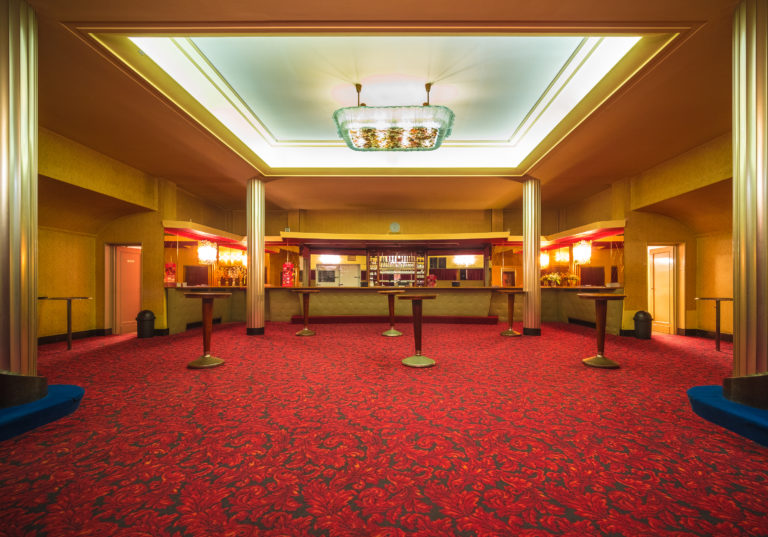
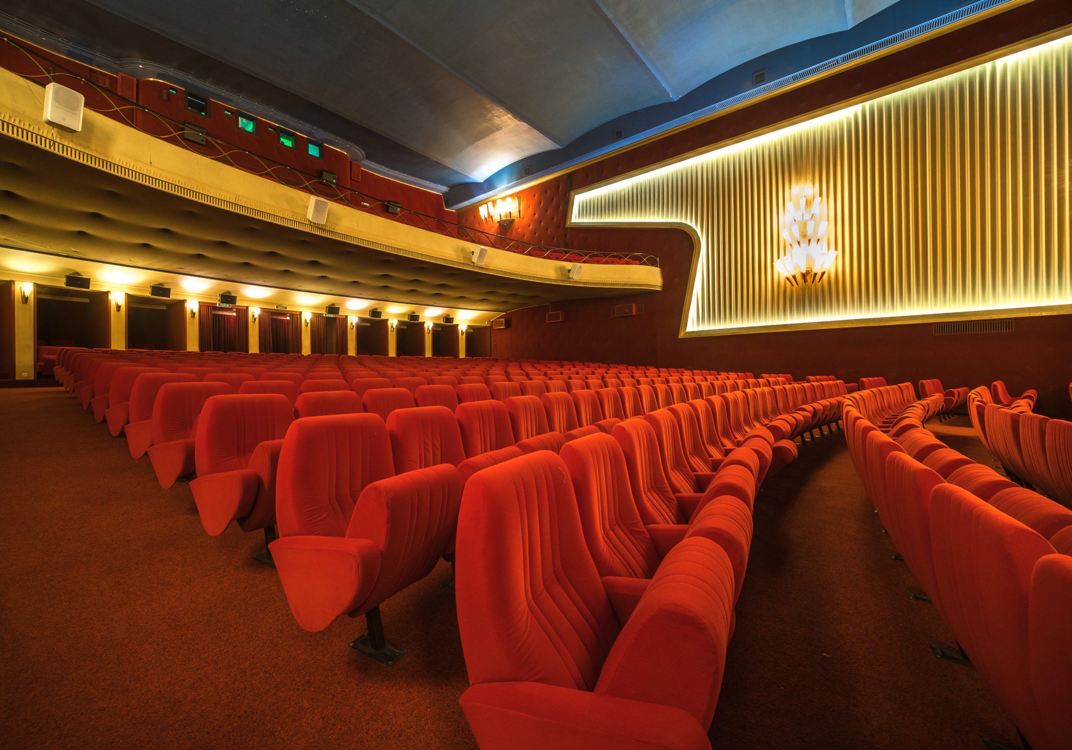
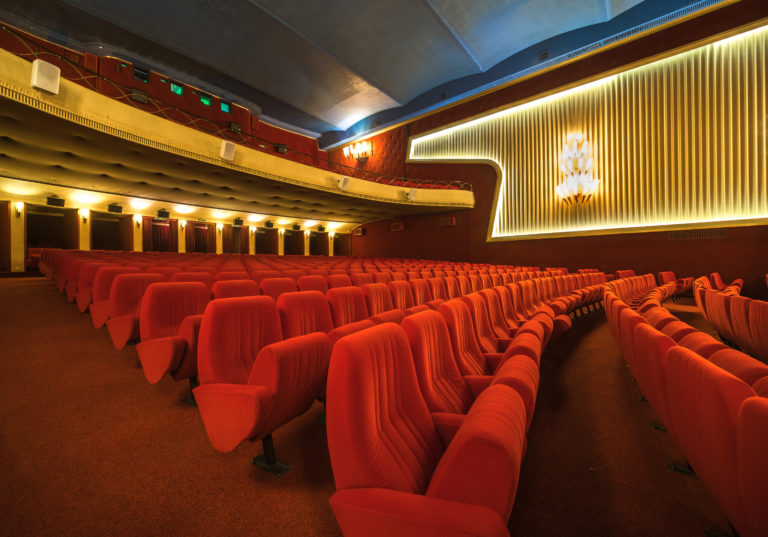
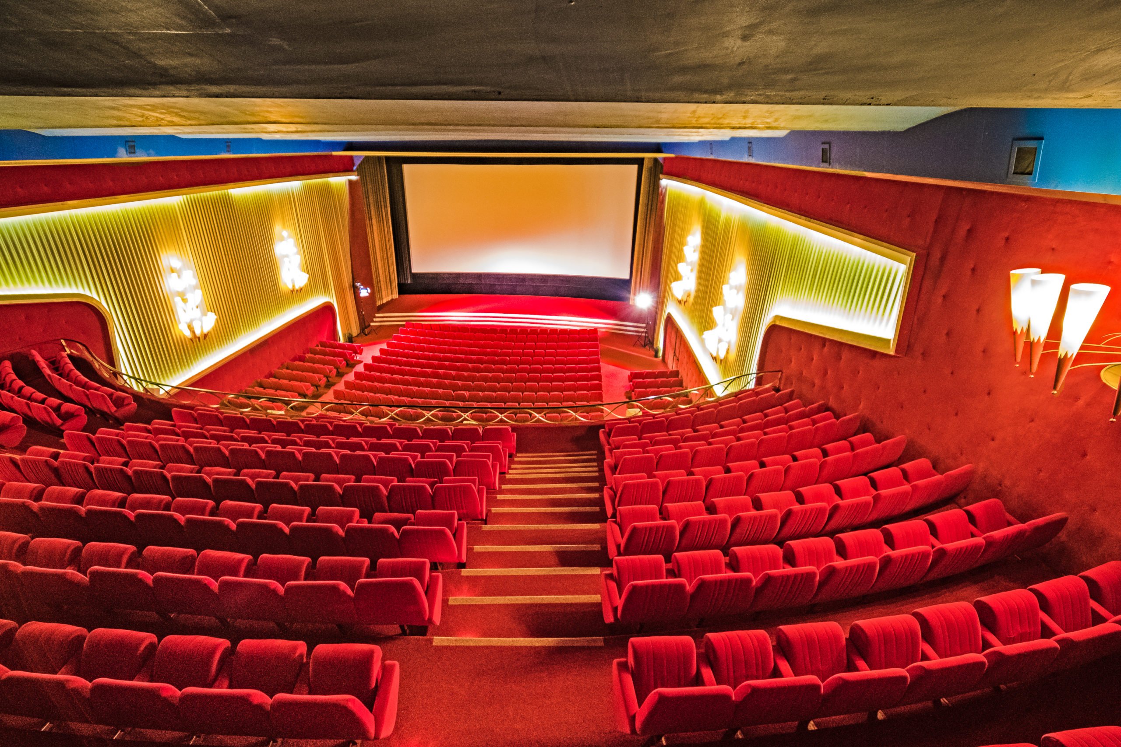
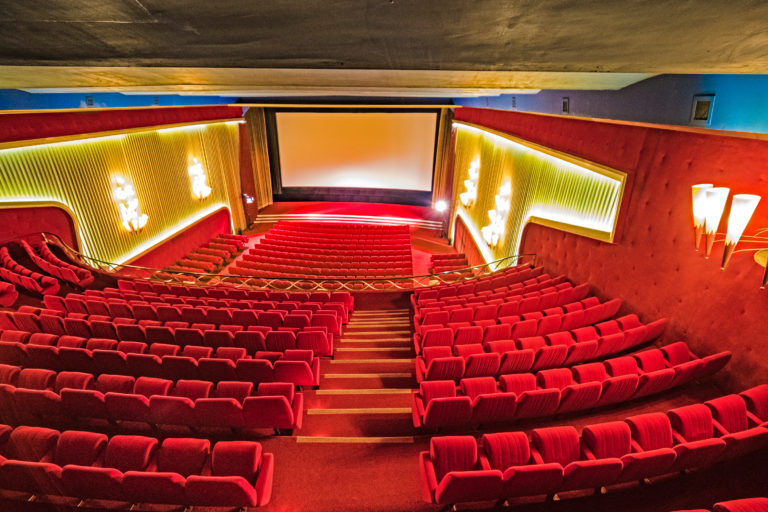
A stone’s throw from the Opéra de Lausanne, the Capitole Cinema was also designed by Lausanne architect Charles Thévenaz. To adapt the building to the Avenue du Théâtre’s slope, the Capitole isn’t built upwards but sidewards, so that its façade isn’t as high as you’d expect for a traditional movie theatre. Lausanne’s oldest cinema opened on December 29, 1928, and offered seating for 1,077 people (802 in the parterre and 275 on the gallery). Until 1942, the venue possessed a cinema organ and an orchestra pit, and hosted concerts, shows and conferences. Jean-Paul Sartre performed at the Capitole, among other places. In the 1950s, the first panoramic screen in Switzerland was installed there. The venue now seats 876, which makes it the largest cinema in the country. In 2010, the building was bought by the City of Lausanne and is used by the Swiss Film Archives. Renovated in 2020, it reopened its doors in February 2024 in a brand new state.
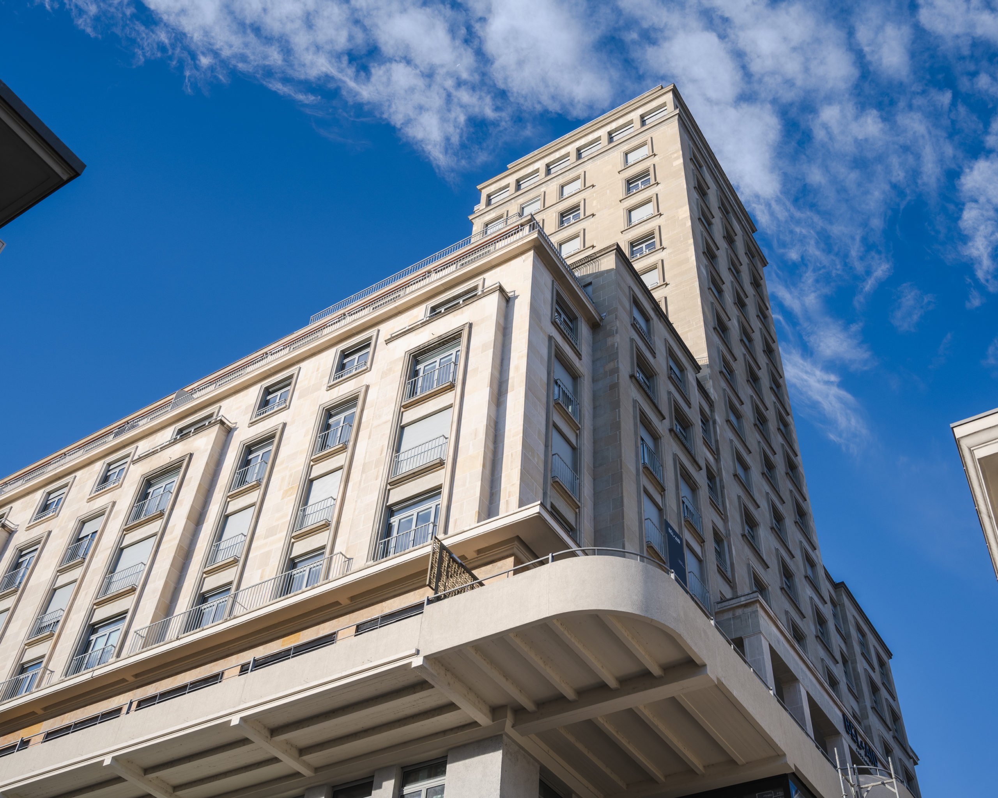
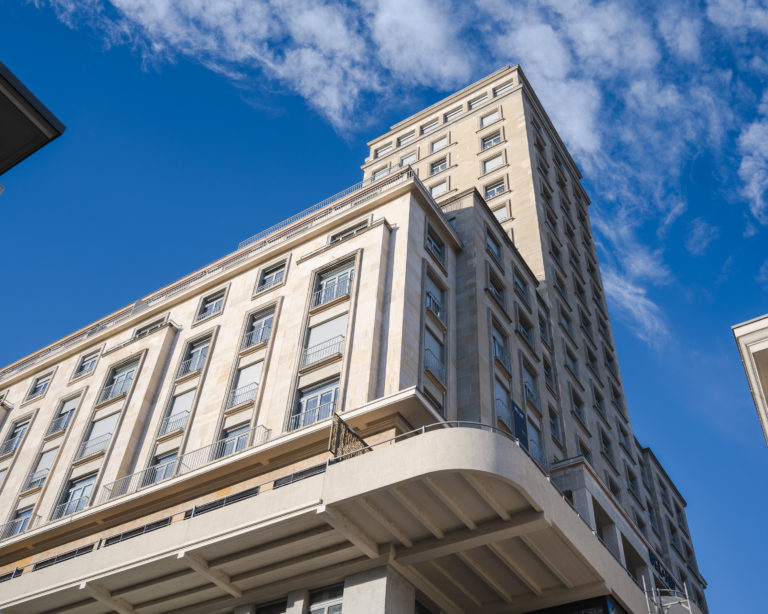
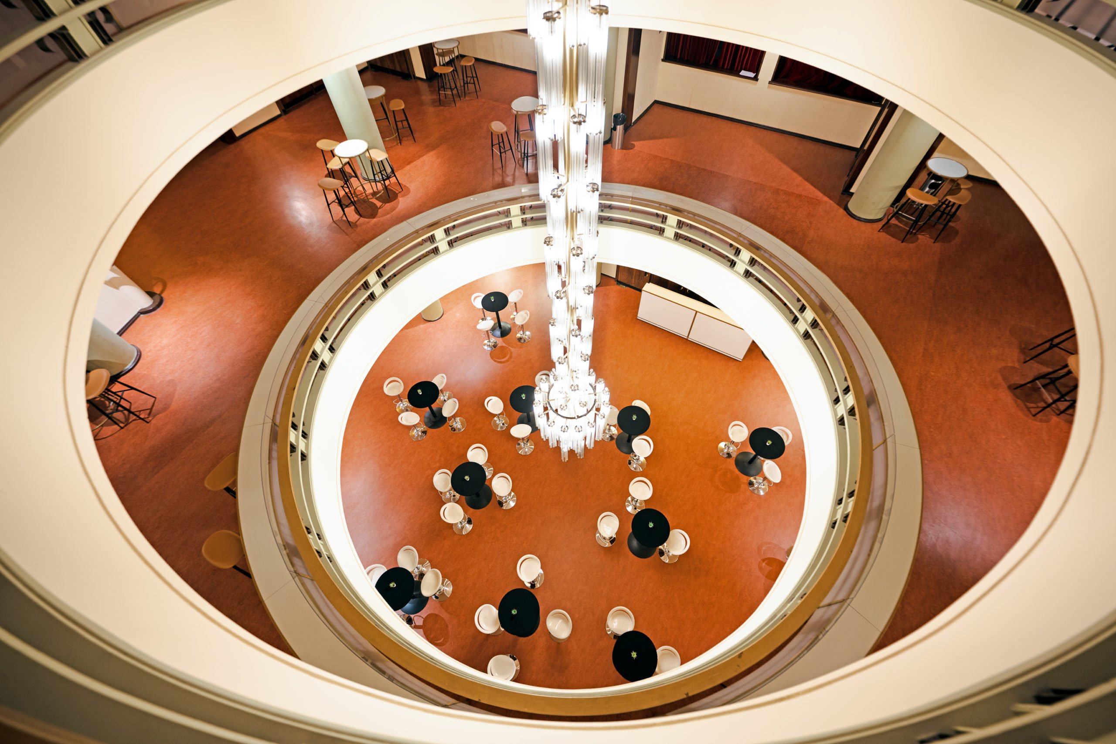
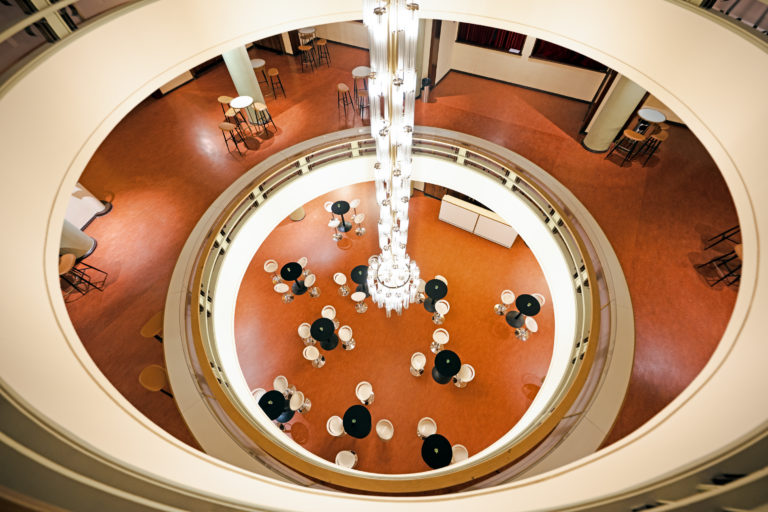
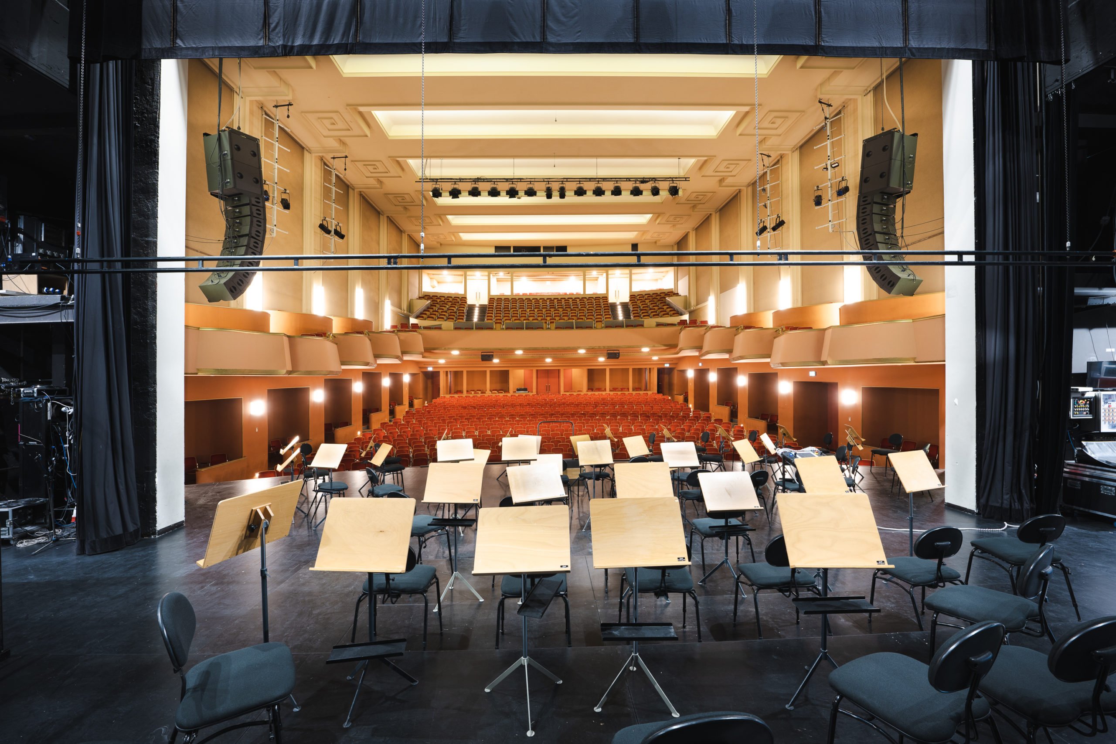
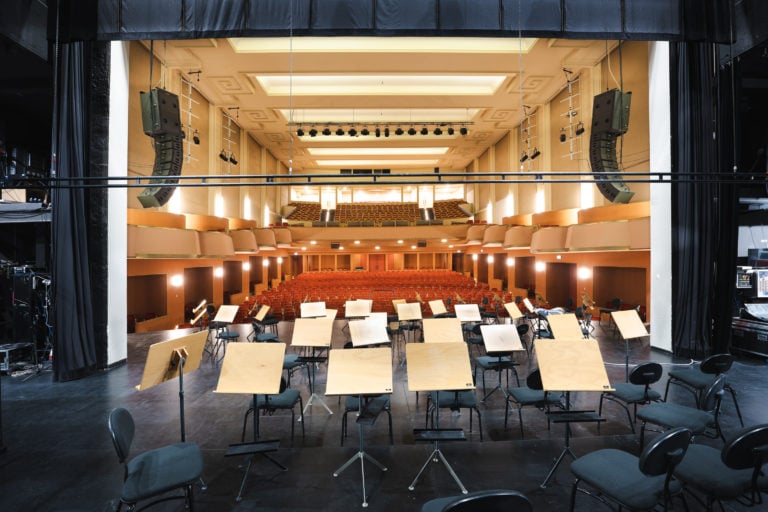
The Salle Métropole is located inside the Bel-Air Tower, Switzerland’s first skyscraper that was built by Alphonse Laverrière and finished in 1932. The building and its 15-floor tower were designed from the start to house offices, flats (equipped with the most modern technologies of the time, such as electricity, fridges, showers and phones), a restaurant and a performance venue. Alphonse Laverrière also designed various decorative elements in the performance venue, such as the brass door handles and the monumental chandelier that extends over several floors and is still in place today. Josephine Baker and Louis Armstrong performed in the 1930s in that venue, that was used as a cinema between 1950 and 1988. It was reopened as a performance hall in 1992 and is now home to the Lausanne Chamber Orchestra. Besides, the venue welcomes various shows, from concerts, theatre plays, dancing and singing to comedy. The Salle Métropole has been renovated several times and now seats between 500 and 2,000 people.
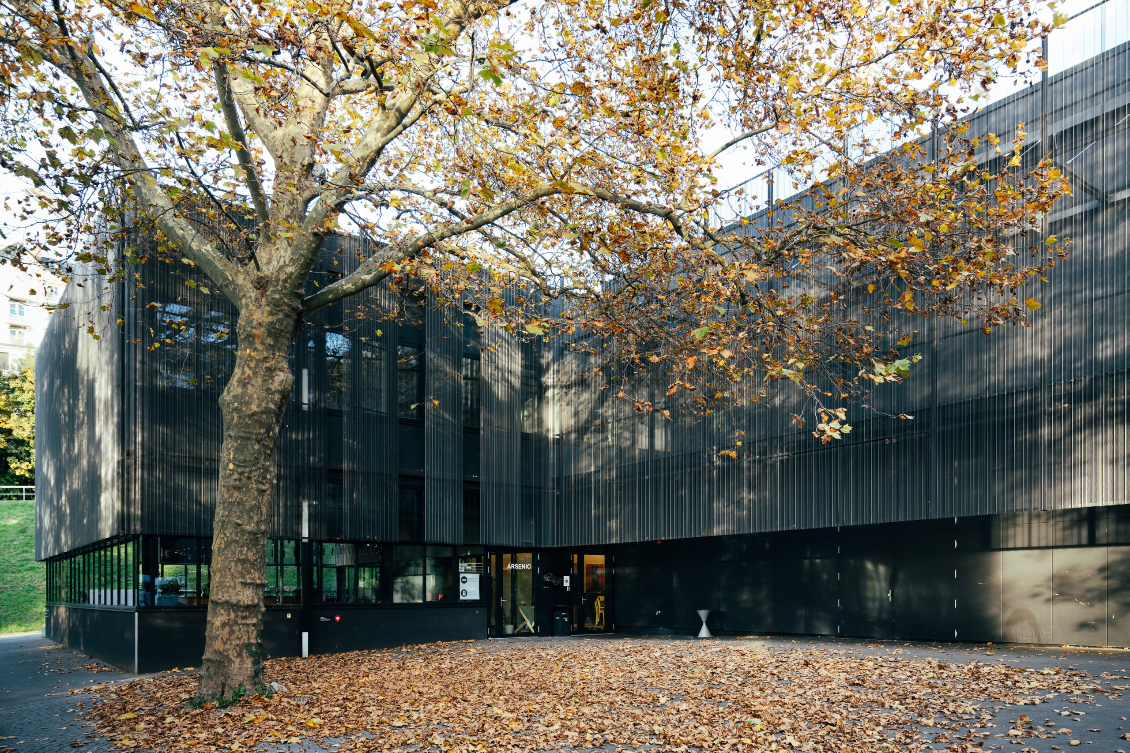
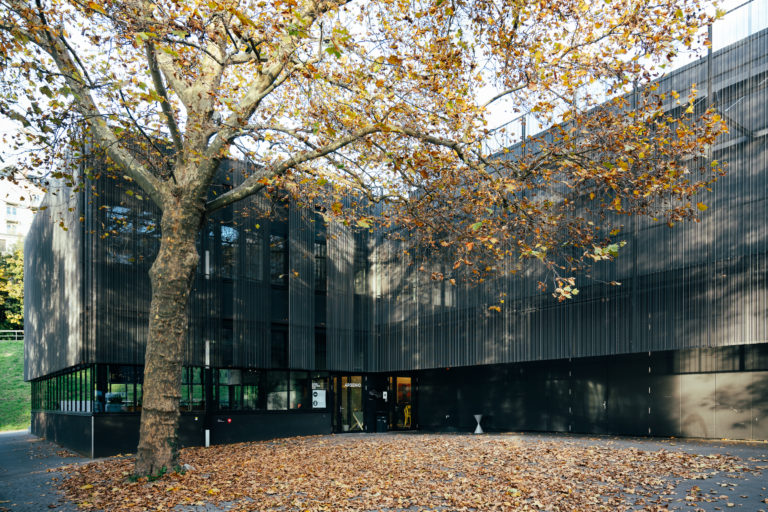
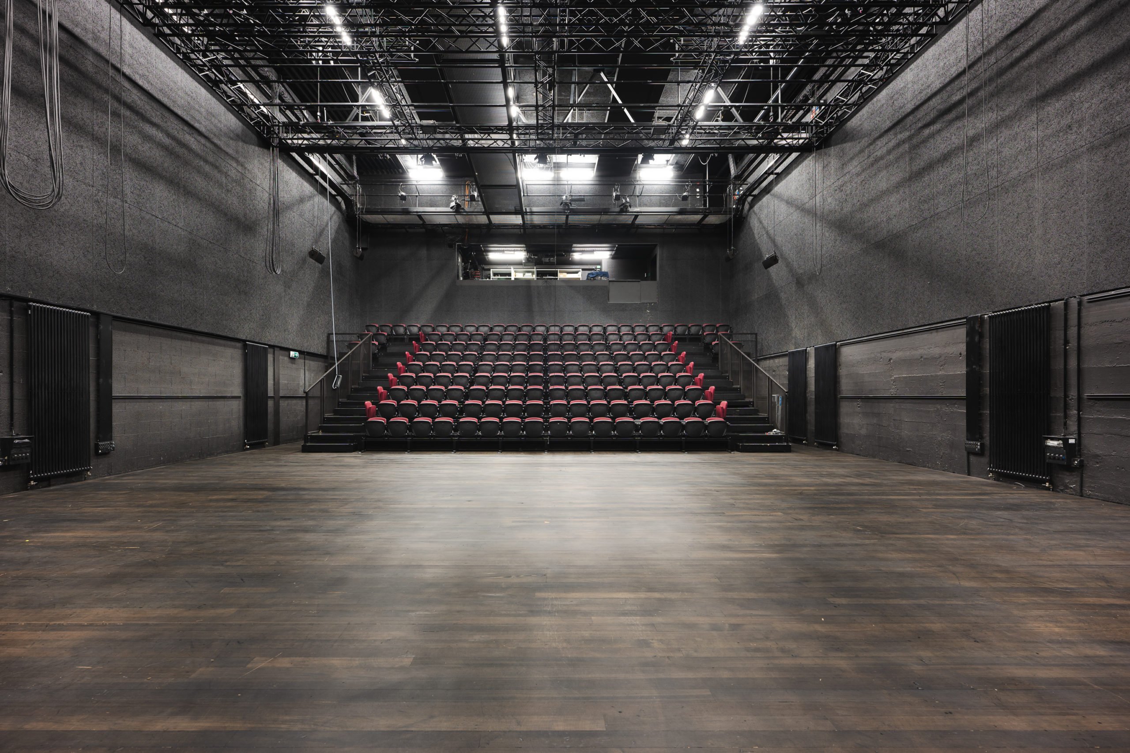
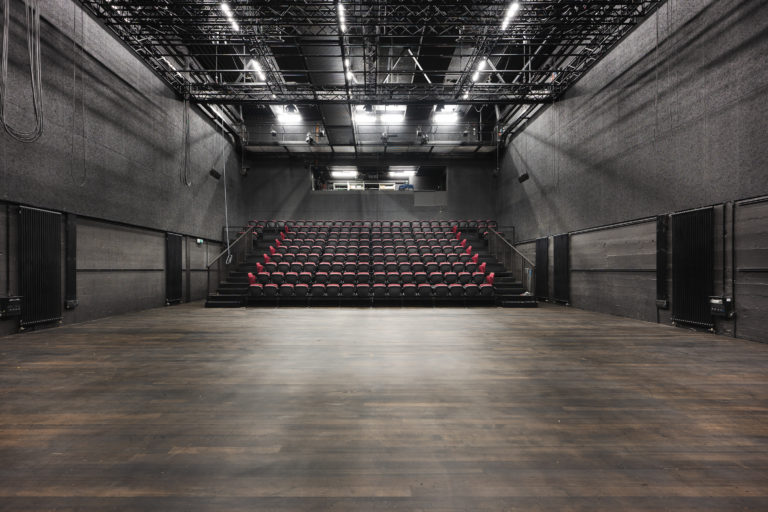
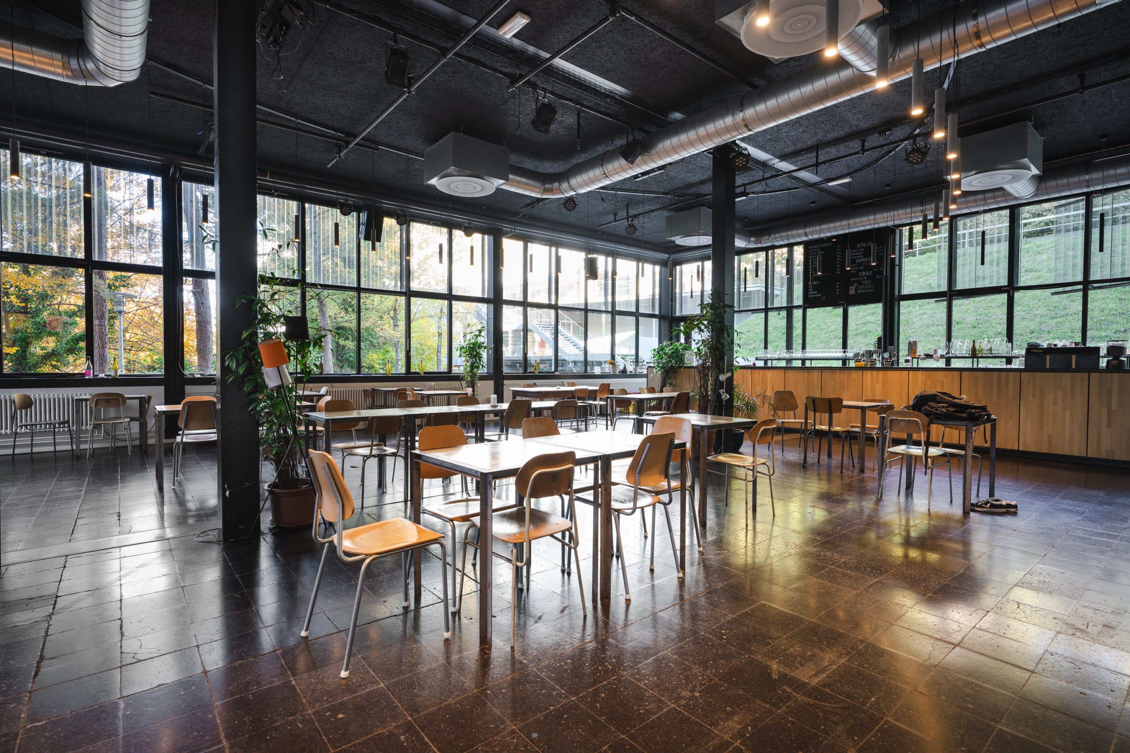
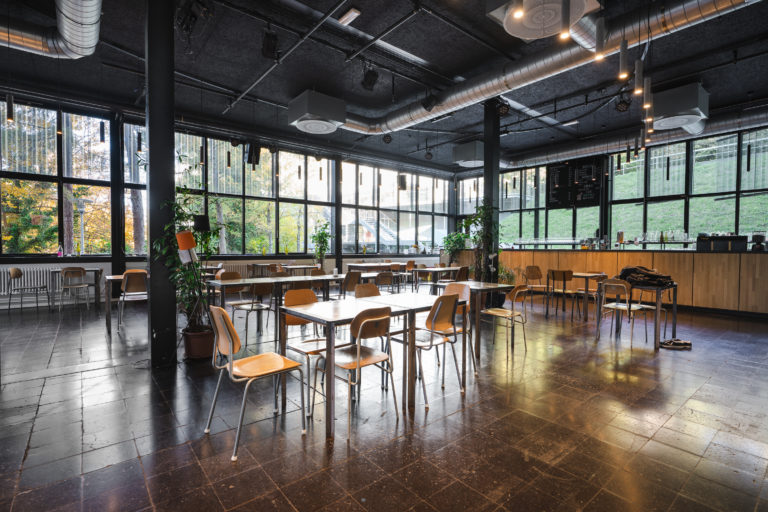
The building now occupied by the Arsenic was designed in 1955 by architects Brugger, Perrelet, Stalé and Quillet to house the mechanical workshops of the Vocational School for Industry and Crafts Professions (Ecole Professionnelle des Métiers de l’Industrie et de l’Artisanat, or EPSIC). The Arsenic Theatre, which specialises in contemporary dramatic creation, moved there in 1989, sharing the premises with the Western Switzerland School of Arts and Communication (Ecole romande d’arts et communication) and the Vaud Industry Training Centre (Centre de formation vaudois de l’industrie) that used the upper floors of the building’s wings. At the time, only the Municipal Theatre and the Vidy Theatre existed in Lausanne, so the Arsenic provided a platform for local artists who had to evolve outside these two institutions. The building was entirely renovated between 2011 and 2013 by Pont12 Architectes, notably raising the roof and improving the insulation. Today, after these refurbishments, the Arsenic no longer shares the premises and comprises seven rooms, as well as a large café and a kitchen. A veil of perforated, grooved aluminium clads the building’s whole exterior.
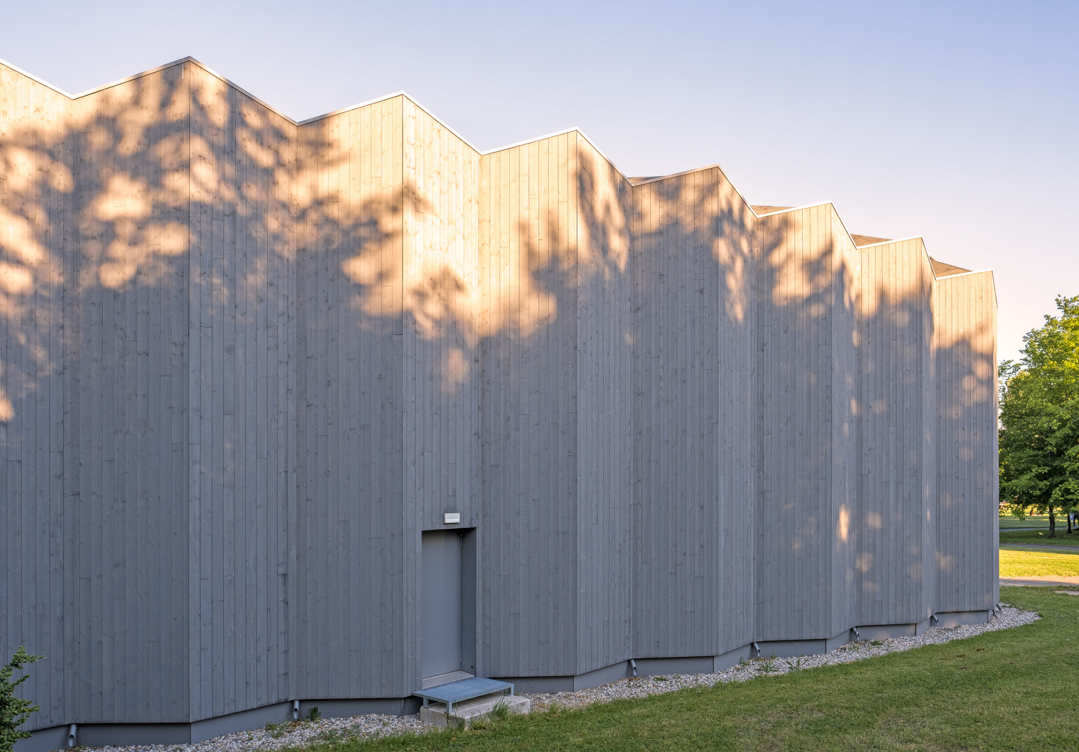
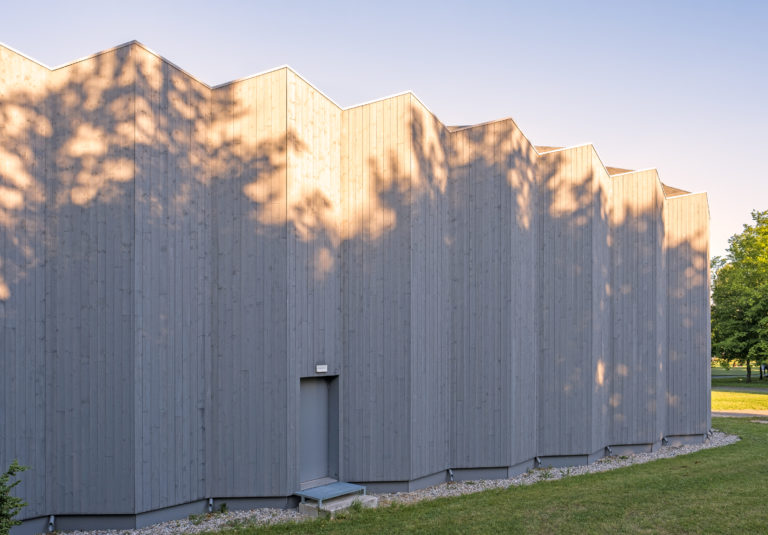
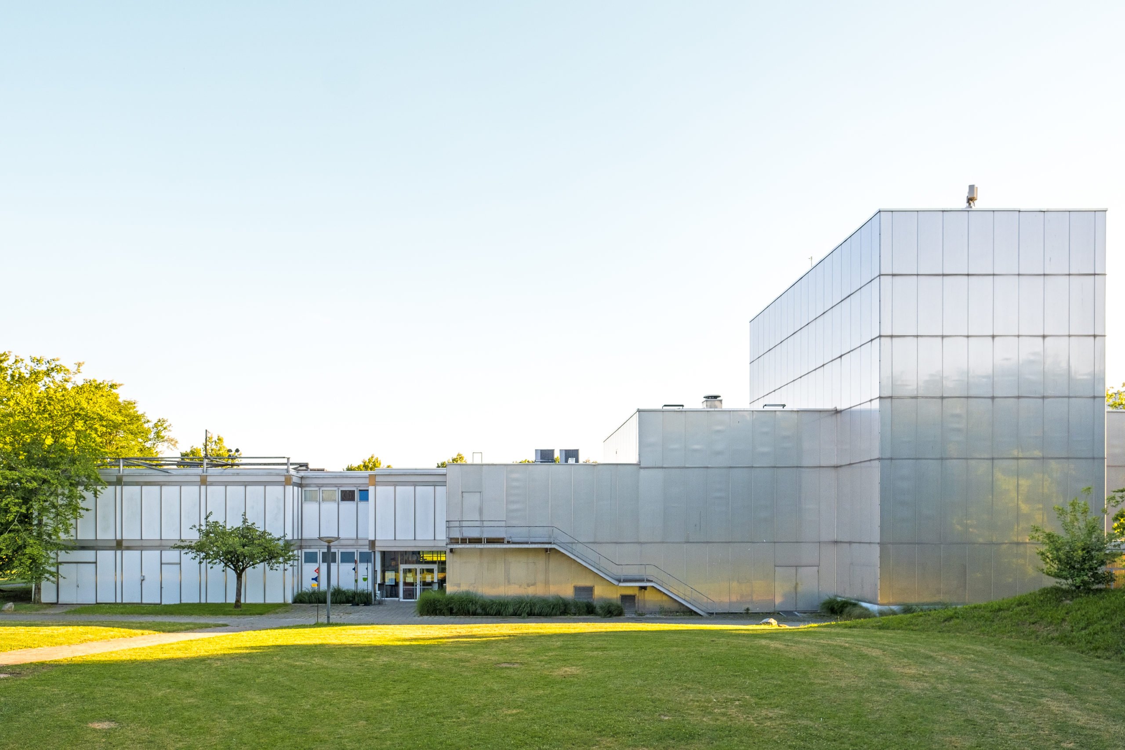
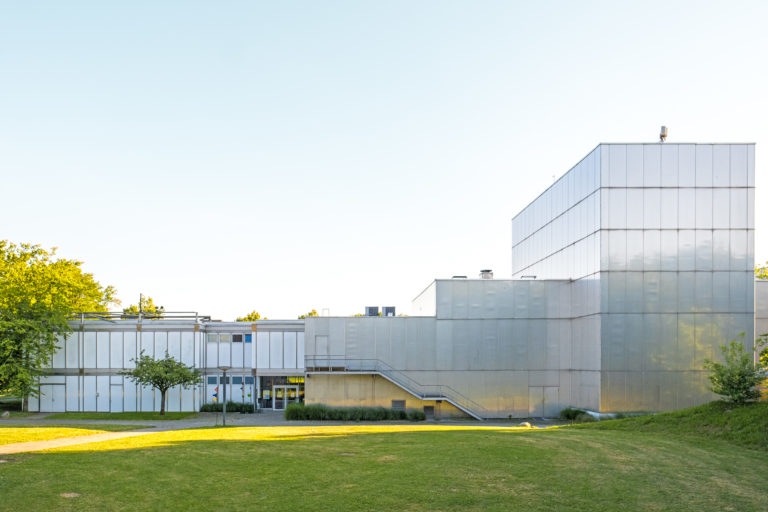
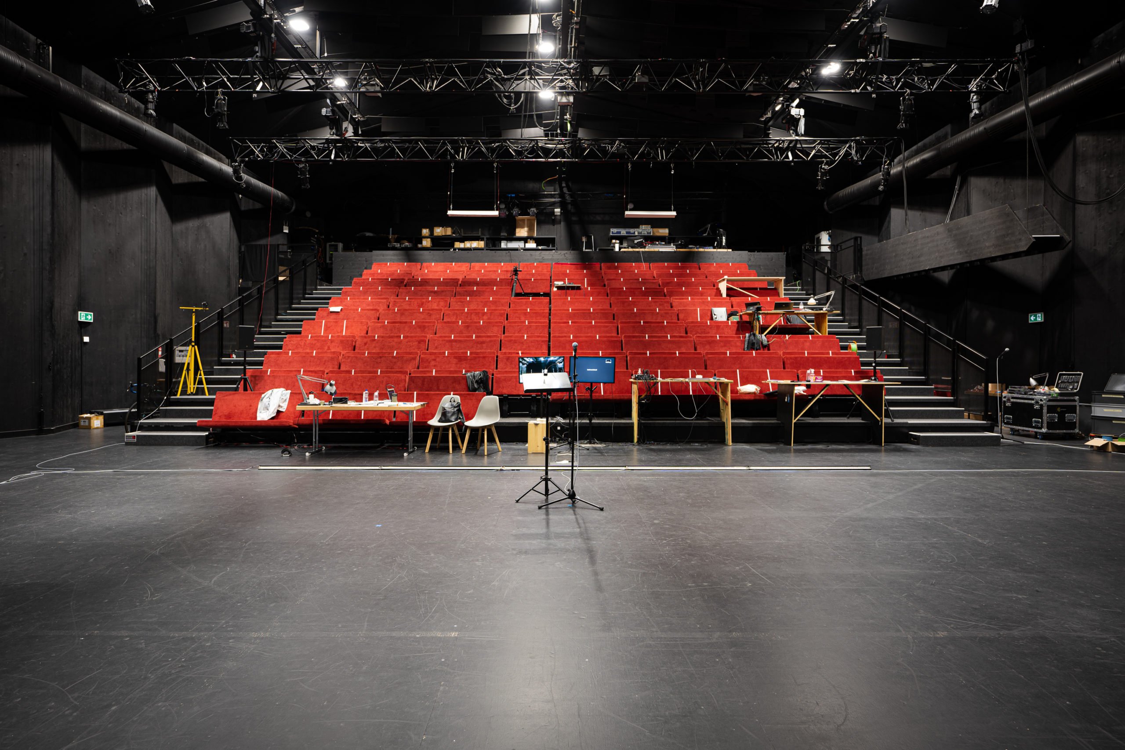
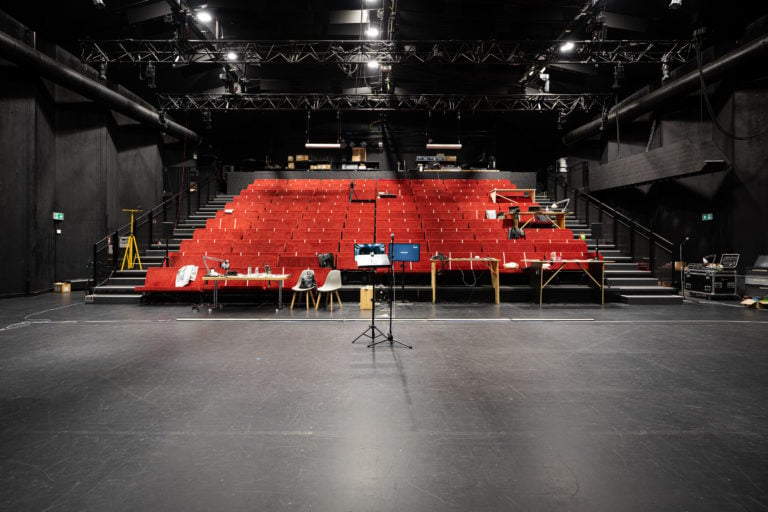
As its name suggests, the Théâtre de Vidy is located a stone’s throw from Vidy beach. Set in a wooded park, the spot offers a superb view over Lake Geneva and the Alps. Designed by Zurich architect Max Bill as the “Educate and Create” pavilion for the Swiss National Exhibition held in 1964 and using new building methods with metal structures, the Théâtre de Vidy should have been dismantled after the six months of the exhibition. Luckily, Charles Apothéloz, who was then co-director of the Municipal Theatre, succeeded in convincing the City of Lausanne to buy the building in order to use it as a research and rehearsal hall extending the Municipal Theatre. Besides, Charles Apothéloz produced The Chinese Wall by Max Frisch there in 1967 and took the play on tour to the Montreal Universal Exhibition to represent Switzerland with its North American premiere. The theatre became independent in 1972 under the name Théâtre de Vidy and is home to the Western Switzerland Drama Centre (Centre Dramatique Romand). As the years went by, the number of auditoriums increased to three permanent auditoriums and one tent. Inaugurated in 2017, a new performance hall, the “Pavillon en bois” (“wooden pavilion”), designed by EPFL’s IBOIS lab under the leadership of Yves Weinand, replaced the tent. Its folded plate structure was calculated to obtain an even distribution of forces across the different wood panels. The walls and eleven roof arches were assembled without a single metallic element.
Enriched with the city’s vibrancy, Lausanne’s performance venues are constantly reinventing themselves, weaving together their history with new creations. It’s up to you to discover them!






